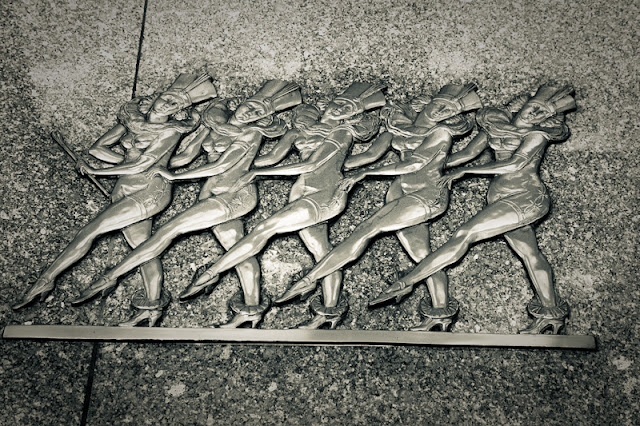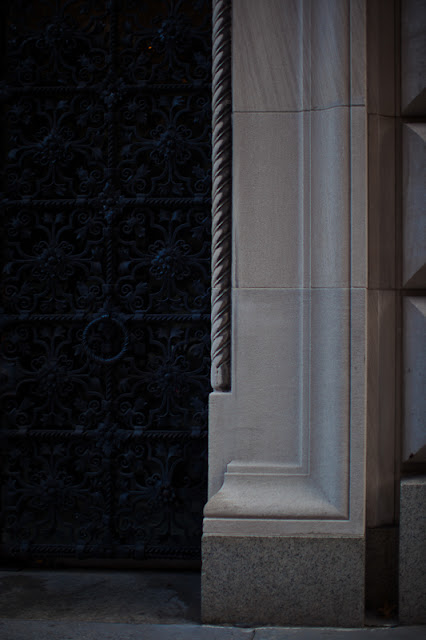Iconic Façades
STYLES OF ARCHITECTURAL EXTERIORS, AND THE HISTORY BEHIND THEM.
Saturday, May 19, 2012
Tuesday, March 13, 2012
St Raphael's Roman Catholic Church
Built in 1900-1902
Photographed in 2012
The church building and "dwelling house" (used as a rectory) was built between 1900 and 1902 ("in marble" according to some) as the Parish Church of St. Raphael to the designs by the New York architect George H. Streeton for $90,000 (for the church) and $25,000 (for the dwelling house). The twin-towered design and front facade is composed of Manhattan schist trimmed with limestone; the rest of the church is brick trimmed with stone.
(Source: Wikipedia)
Monday, November 28, 2011
111 Fifth Avenue
Built in 1895
Photographed in 2010
The Constable Building at 109-111 Fifth Avenue at the corner of East 18th Street in the Flatiron District neighborhood of Manhattan, New York City was built in 1894-95 and was designed by William Schickel in the Neo-Renaissance style. It was originally planned to be a manufacturing an workshop building, but the use was changed to an office building before construction began. The site, which was purchased in 1893, was originally the Belmost Mansion, an the new builing was erected by the estate of Henrietta Constable, daughter of Aaron Arnold an the wife of James M. Constable. Arnold and Constable were partners in the Arnold Constable & Company Dry Goods Emporium on East 19th Street between Fifth and Broadway, to which this building was connected internally. The Constable Builing is located within the Ladies' Mile Historic District. (Source: "NYCLPC Ladies' Mile Historic District Designation Report, volume 1")
Tuesday, August 23, 2011
Riverside Church Entrance Detail
Built in: 1926-30
Architect: Allen, Pelton and Collons
Photographed in 2011
The Riverside Church in the City of New York is an interdenominational (American Baptist and United Church of Christ) church in New York City, famous for its elaborate Neo-Gothic architecture—which includes the world's largest tuned carillon bell. It is located in Morningside Heights between Riverside Drive and Claremont Avenue and between 120th Street and 122nd Street.
The tallest church in the United States and the 24th tallest in the world, was designed by Allen, Pelton and Collens. Henry C. Pelton and Charles Collens were commissioned by Rockefeller to travel across Spain and France to find inspiration for their project. They took for their model of the nave the 13th Century Gothic Cathedral of Chartres, France, and for the massive single bell tower that dwarfs the rest of the church, one of the towers at Laon, but here with a base 100 feet square, and built on a steel frame the equivalent of a 22-story building (392 feet). Inlaid on the floor is a labyrinth similar to those at Chartres and elsewhere. The construction was begun in 1926 and, with delays caused by a spectacular fire in the wooden scaffolding, finished — with its first service at the main altar — October 5, 1930.
The church received New York City Landmark status in 2000.
Saturday, May 7, 2011
Central Saving Bank - Upper West Side
The Central Savings Bank, also known as the Apple Savings Bank for Savings, at 2100-2108 Broadway was designed by Edward York and Philip Sawyer in 1928. The tall, large banking floor still serves Apple Savings Bank, but the old-fashioned second through fifth floors, which used to provide one of the most impressive office spaces in the city, have been converted to apartments. Samuel Yellin is responsible for the design of the grilles, gates, lanterns, brackets, doors, windows, bank screens, mail box, signs and a revision to the lock for the safe deposit grille.
Friday, February 11, 2011
The Towers - Jackson Heights

The Towers 34 Avenue, 33-15 to 33-51 80th Street, Jackson Heights, NY
Andrew J. Thomas / 1923-25 / Neo-Romanesque
Jackson Heights is a unique neighborhood in the history and development
of New York City. Some of the city's first co-ops and large private gardens
were introduced by the Queensboro Corporation in the 1920s. It was an era
of architectural experiment and a bold attempt to create a model "garden city."
The Towers is a landmark co-op building in Jackson Heights Queens.
One of the most prestigious addresses in Jackson Heights, it was once
home to Edward A. MacDougall, Jackson Height's original planner and
the President of the Queensboro Corporation. THe towers represents the
zenith of full-block architectural imagery in Jackson Heights.
There are 8 buildings, guarded by griffins and connected by lush gardens
surging around them, enclosing a private park.
Reference:
Tour of Jackson Heights Co-ops and Historic Architecture
Thursday, February 10, 2011
3849 Hamilton st, Philadelphia, PA
Tuesday, January 18, 2011
Shinjuku Skyscraper District at Night 新宿高層ビル群

Click to view the rest of photos on my flickr.
Shinjuku, for hundreds of years, has been an important district, strategically located
on the main walking road to Osaka, Koshukaido(甲州街道), as well as more recently,
as a main station of the famous Yamanote train(山手線)loop which envelops Tokyo.
The train station of Shinjuku has been described as the busiest train station in the world,
with some millions of commuters passing through its turnstiles every day.
The Shinjuku Skyscraper District was Tokyo's first major skyscraper development area,
starting in the 1970s with Keio Plaza Inter-Continental Tokyo 's Keio Plaza North Building
and culminating with Kenzo Tange's Tokyo City Hall, Tower I , the tallest building
in Japan at the time.
Progress continues. Nishishinjuku (West Shinjuku) heading away from the city center
is the site of the coming Nishi Shinjuku 3-Chome Redevelopment with
plans for what will be 3 of the 4 tallest buildings in Japan.
I had a chance to stroll this area around midnight, possibly on the weekend.
This was the very first time I was in the state of zen by walking around Shinjuku.
During the day, this area is nothing but the chaos with the noise and over population.
This is one of the things that I love, witnessing the opposite side of the city.
I sure will go back again, real soon.
深夜近くに、西新宿の高層ビル街をお散歩しました。
新宿の街を歩いていてこんなに静かな気分になったのは、これが初めてでした。
私は都会のこんな側面に癒されます。
ここにはまた戻ってこなければ!
Tuesday, June 8, 2010
Church Street Post Office, NYC

90 Church St, New York, NY 10007
Architecture by Cross & Cross; Pennington, Lewis & Mills
Built in 1935, Photographed in 2010
From the outside, the Church Street Post Office appears stout and modest at the corner of Church and Vesey Streets.
But details like the giant, squared-and-stylized eagles perched seven floors up on its Indiana-limestone
façade signal what's inside: a haven of art deco-era designs that have earned it a spot on the National
Historic Landmark register.
To view more photos, please visit my flicker slideshow, or thumbnails.
Church Street Post Office, Interior, NYC


The Church Street Post Office opened in 1937. Its solid craftsmanship has transcended decades of wear
and tear, as well as the impacts of both the 1993 and 2001 attacks on its neighbor the World Trade
Center (WTC). On September 11, 2001, the building withstood the collapse of the twin towers and 7
WTC. In fact, it suffered surprisingly limited damage other than blown-out windows and a foot-thick
coating of dust and debris, even despite scattered fires and the activation of emergency sprinklers inside.
"There was little damage to the actual structure," says Robert Selsam, spokesperson for the building's
management company, Boston Properties. "It's a very sturdy building."
Selsam was in charge of the building's decade-long renovation through most of the 1990s. Calling it a
"complete modernization," his team updated the electrical, plumbing, elevator, and central air
conditioning and heating systems and was launching the final phase of work on the building's main post
office floor in September 2001.
Since then, his company's mission shifted from renovation to restoration, involving the replacement of
more than 800 windows, along with walls and flooring that harbored contaminants such as mold,
asbestos, and lead dust. Three years and several million dollars later, the Church Street Post Office
reopened on August 2, 2004.
Black marble columns topped by silver stars adorn the lobby. The fine work of the building's original
designer, Lewis A. Simon, is present in virtually every corner of the main floor. Simon was the
supervising architect of the Treasury Department in the 1930s, when the New Deal was on the table and
designs were simple and classic, especially for federal buildings like post offices.
Stars are among the main recurring details adorning the building. They protrude like silver badges of
national pride from the original steel entryways on the post office's north and south ends and the ceiling
and black-and-green marble columns inside. The entrances' ceilings follow suit. Their translucent panels
are decorated with an art deco version of the "Great Seal" of the United States -- the eagle image seen on
the back of a dollar bill.
Beneath the grand ceiling and columns are solid marble walls and an almost pristine marble-and-granite
terrazzo floor. "If you look at that interior floor you'd swear it was brand new," Selsam says. "It looks
like it was set and polished yesterday, but that terrazzo is over 70 years old."
The building's metalwork is the backbone of its design. Similar to the chrome-and-steel style of the
Chrysler Building, the main floor's chandeliers, sconce lights, service windows, doors, and vent covers
all feature the pale, somewhat dulled silver metal crafted for architectural continuity throughout.
Colorful, polished terrazzo floors make for grand entrances As for the work that takes place within the
building, the U.S. Postal Service is back in full swing -- with 325 employees on four floors -- after
temporarily shifting operations to Farley Post Office on 8th Avenue and 33rd Street following September
11. In addition to processing mail for the seven downtown zip codes, including two for the WTC that are
still technically active, the building houses a postal store, manned shipping windows, and new, 24-hour
self-service shipping stations complete with scales and postage-label printers.
On the building's other 10 floors, Boston Properties continues to build out space for new tenants, which
now include the New York City Housing Authority and, eventually, the state Department of Health and
the Public Service Commission.
The building is listed on the National Register of Historic Places.
Text Source:
- Church St. P.O. Bundles Mail with Art Deco Designs
Subscribe to:
Comments (Atom)





